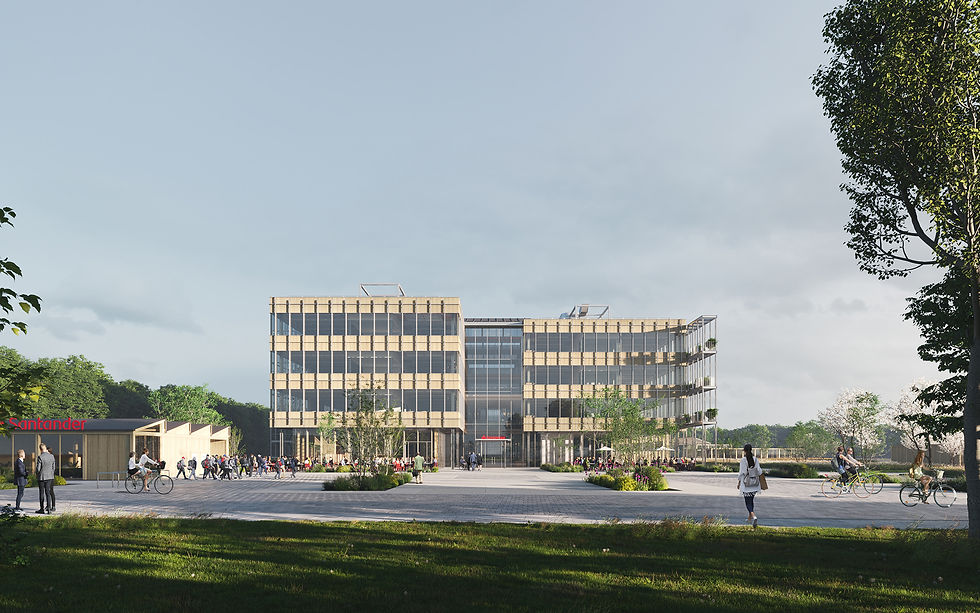Santander Bootle Campus
JCA are working on a new campus for Santander in Bootle, Liverpool. The proposal celebrates Santander's 50th anniversary on the site and will replace existing offices, to rehouse a workforce of 2,500 staff.
The Bootle Campus has fostered a rich sense of community in the generations of people who have worked on the site for over 50 years. This community is the driving force behind this forward-thinking approach to design, creating an environment with a focus on innovation, energy efficiency and employee well-being.
The building is targeting BREEAM Excellent and WELL Gold accreditation; it will be constructed from CLT with a steel frame and will use passive radiant ceiling panels to heat and cool the building's work spaces. The building will sit in a new 2.5 hectare public park containing retail pavilions and sports facilities.
Client: Santander
Developer: Osborne + Co
Location: Bootle, Liverpool, UK
Status: Detailed Design
Team: Associate Architect: Adamson Associates
Structures / Facades: Thornton Tomasetti
MEP / Sustainability: Max Fordham
Transport: Momentum
Landscape: Planit IE
Size: 220k sq ft GIA
Images







Drawings






